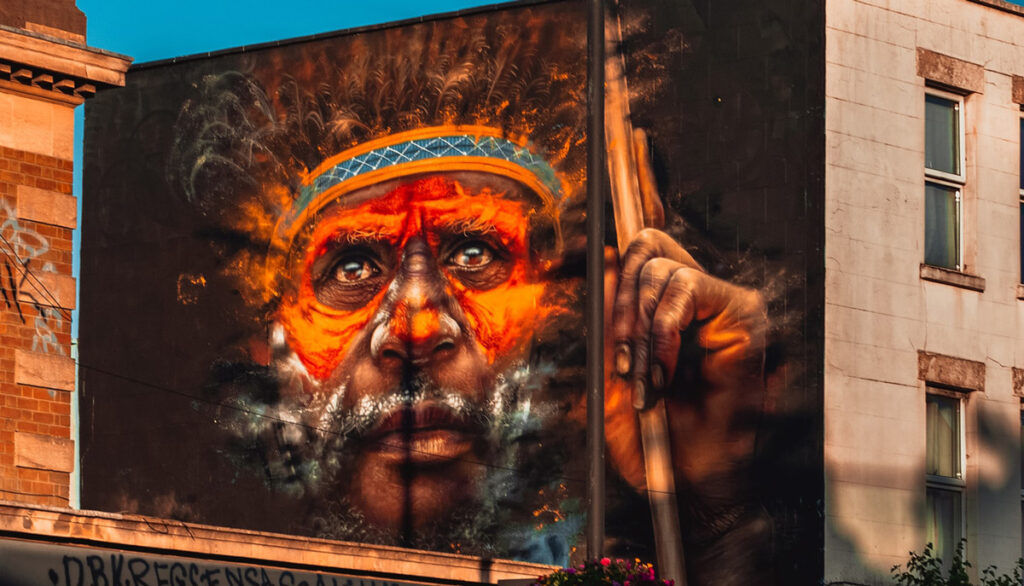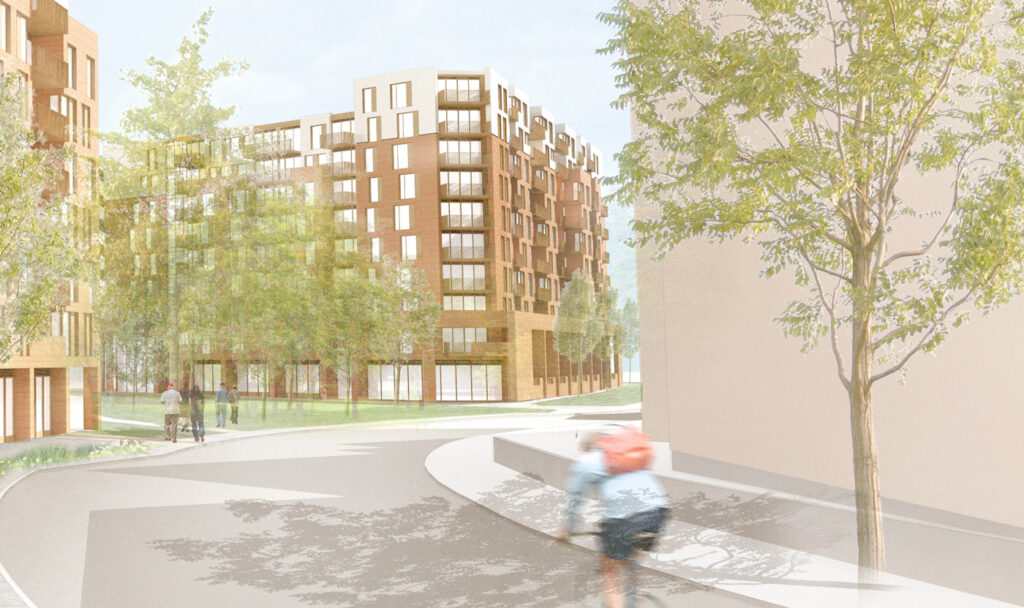
Our proposal would see a high-quality development of affordable and market homes for sale, community and retail spaces, with significant investment in the existing green which sits at the heart of this important regeneration.
Contents















We own and manage more than 4,000 rental homes throughout the UK, with a further 2,500 homes in our pipeline. Read more